TIME TESTED DURABILITY

Insulated Concrete Forms with a Difference
Nexcem insulated concrete forms are different because we do not use any foams or plastics. Some refer to this type of system as ICCF or insulated composite concrete forms.
Our standard non-thermal insulated concrete forms have an insulation value of R-8 to R-12. This is based on the block thickness and inherent insulation properties of the Nexcem material itself.
Thermal Nexcem ICF blocks have a range of insulation values from R14 to R36+ (thermal mass not included). The R-value for these components depends on the unit type. The higher R values are achieved by incorporated mineral fiber insulation inserts within the cavity of the ICF concrete unit at the time of manufacture. The thickness of the insert incorporated will determine the overall R value of the wall assembly.
Nexcem provides a straightforward way to build high performance reinforced concrete walls that are energy-efficient, sound-proof, fire proof and built to last.
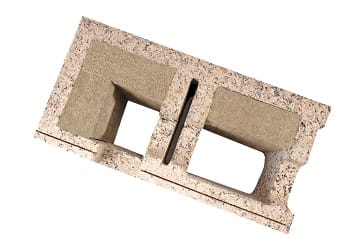

The choice to use mineral fiber insulation is deliberate because of its non-combustible and moisture resistant properties that complement the Nexcem material. The insulation inserts in our thermal blocks are positioned toward the exterior of the wall which results in additional protection and energy efficiency that is not possible with other insulated concrete forms. Since the R-values for our thermal units are based on the unit type, you can choose the optimal insulation value based on the requirements of your specific application.
We have also partnered with the world’s largest cork insulation manufacturer and can provide insulation inserts made from expanded cork insulation in our ICF blocks.
Nexcem ICF blocks are designed to accommodate all practical ranges of concrete thickness. The load carrying capacity of the wall system depends entirely upon the thickness of the concrete core and the steel reinforcing schedule. Standard reinforced concrete design principals (ACI 318 or CSA A23.3) based on the concrete cores are applicable.
To learn more about our products and how they can benefit your next building project, please don’t hesitate to contact us to discuss your needs.
Download a PDF version of the Nexcem System Summary here.
Wall System Summary
| Overall Thickness | Overall Height | Overall Length | Insulation Insert Included | Total R-Value | Concrete Core Thickness |
|---|---|---|---|---|---|
| 6" | 12" | 24" | none | R-8 | 3.2" |
| 8" | 12" | 36" | none | R-8 | 5" |
| 10" | 12" | 36" | none | R-8 | 7" |
| 10" | 12" | 36" | 1.5" | R-14 | 5.5" |
| 12" | 12" | 24" | none | R-8 | 8.5" |
| 12" | 12" | 24" | 1.5" | R-14 | 7" |
| 12" | 12" | 24" | 3" | R-22 | 5.5" |
| 14" | 12" | 24" | none | R-8 | 10.5" |
| 14" | 12" | 24" | 1.5" | R-14 | 9" |
| 14" | 12" | 24" | 3" | R-22 | 7.5" |
| 14" | 12" | 24" | 5" | R-28 | 5.5" |
| 16" | 12" | 24" | none | R-8 | 12.5" |
| 16" | 12" | 24" | 1.5" | R-14 | 11" |
| 16" | 12" | 24" | 3" | R-22 | 9.5" |
| 16" | 12" | 24" | 5" | R-28 | 7.5" |
| 16" | 12" | 24" | 7" | R-36 | 5.5" |
| Overall Thickness | Overall Height | Overall Length | Insulation Insert Included | Total R-Value | Concrete Core Thickness |
Basement walls and walls retaining more than 4ft of soil (unbalanced) typically require a minimum 6.5″ concrete core.
The inherent insulation value, the 4 hour fire rating, the ease and speed of building and the moisture resistant capabilities make the system unmatched for most building projects. This is why our insulated concrete forms have been used worldwide in every possible building application both above and below-grade.
What an amazing product! We
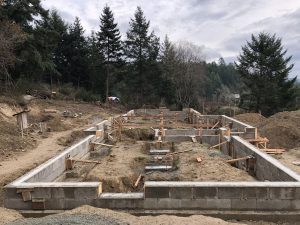
What an amazing product! We built the stem wall for our foundation out of these blocks. They went up so quickly and easily that we saved tons of money on labor, not to mention how little form materials were needed… and no stripping forms! And of course the fact that the blocks have some insulation built in, require less concrete than a typical stem wall, and rebar is so easy to place, makes this product a true revolution in building methods!
Nexcem – a great choice
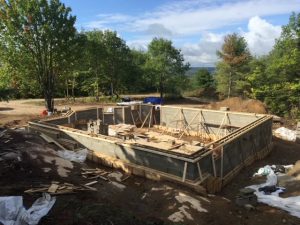
There are many choices to make when embarking on a new build and I am so glad that we chose to use Nexcem Blocks. Part of our decision-making in choosing materials for our build was about our carbon footprint. Nexcem blocks seemed like a good choice because you need less concrete with them than with comparable products. Our builder was unsure about them at first because he had never used them before, but he was quickly won over by how easy they are to use. They require only wood-working construction tools – saws and screws – making them easy to cut to size and odd angled corners relatively easy to create. They come in easy lifting lengths. No specialized masonry skills are required. The blocks just sit one on top of the other and they interlock one end to the next one. To level, all you need are wood shims! All this meant that my partner and I, relatively unskilled labourers, could do this too. It was a very satisfying part of the build. Finally, we got excellent and timely support from Vipul Acharya – engineer, technical information, sales, and general helpful person at Nexcem. Two things I would have done differently: First, I would have tied each of the two walls together at every layer rather than just the top layer to make the walls an integral whole. (Our house is double framed making the walls 18″ wide which meant we needed a double brick foundation wall as well). Second, I would have used an actual membrane on the outside of the wall rather than just a paint-on bitumen product because I think a membrane would add durability for the life of the wall.
nexcem house
The nexcem blocks make a very livable house. For over 13 years, we have enjoyed the energy savings (wood heated) and moisture control (no mold in the basement). Insulation on the outside with the moisture storage of the cellulose fiber in the nexcem blocks makes a very comfortable home.
Great system, and carbon conscious too.
We’ve used the nexcem system for years. It’s a great product if you’re looking for a straight forward install. Our favourite thing about it is that we’re reducing the amount of embodied carbon in our materials and providing a higher-performing foundation wall with the insulated inserts. We still use this system when building full or partial foundation walls and are glad to be using a Canadian manufactured product.
Predictable service and solid support
As a builder, I rely on many people to make good on promises in order to complete a project on time. I’ve had the pleasure to work with Nexcem a couple of times, and they do what they say they will do. The quote process was informative, the delivery schedule was accurate, and the technical support was solid. Nexcem was very responsive and helpful as we worked through installation in the field. Thanks Nexcem!
Very nice build, the system
Very nice build, the system goes together with ease and is very stout. During the concrete pumping it was a challenge because there was next to little light to see if the concrete was coming along in four foot lifts. The system is so stout that even at seven feet it held the wet concrete with ease. Vipul was a guiding light during our build, very informative and offered the best technical support. Truly went above and beyond the call. I would recommend this product to anyone and definitely will plan on using it again. Five out of Five. Cheers; Kyle Farmer
Nexcem was excellent to work
Nexcem was excellent to work with. As a foam-based ICF installer for many years, we were hesitant to try Nexcem on a foam-free project. I can report that it really is a no-compromise product; easily addressing all energy, health, structural, and durability concerns, and was simpler for the trades than we had expected.
Amazing concrete blocks for a toxic free construction project
I have had the great pleasure to work with Mr Vipul V. Acharya to acquire the NEXCEM blocks for a large residential construction project. Not only the customer service I received from Mr Acharya, by answering questions, providing resources and most of all the utmost friendliness and speed were so amazing, the product itself has been truly everything we hoped for. It is very easy to use, light enough to work with without breaking one’s back – considering concrete blocks are typically very heavy and hard to manage – and amazing in that they breath! We are so excited to be able to complete our project this summer. And we are thankful for NEXCEM team to have created this incredible block that makes building more fun and not toxic for the environment!
Read more “Amazing concrete blocks for a toxic free construction project”
Best-performing building shell I’ve ever seen
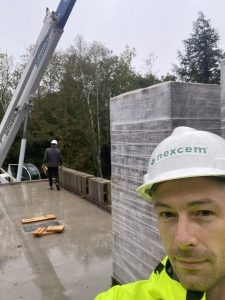
Having a background in construction from my earlier life in the US, I had heard of Nexcem blocks and believed in the concept, but I had never used them myself. When my wife and I moved to Ontario and bought land to build our first home, Nexcem was top of my list for materials, but I didn’t know where to find the blocks – they aren’t on the shelf at Home Hardware! With some online searching, I was thrilled to find the company that makes them is proudly Canadian and just a couple hour’s drive from my building site. I planned the building myself with plenty of willing help from Vipul and the rest of the team at Nexcem, using R-28 blocks above ground and R-22 for the foundation. Construction was speedy and smooth with help from Nexcem install expert Tim Singbeil. But the mind-blowing part came in the depths of winter. With about 2,000 square feet of space and only 1 mid-sized wood stove, it was comfortable tee-shirt weather indoors while it was negative 20C outside. The temperature throughout was even and steady. I’ve built a lot of buildings and been in many more, across all climates, and I have never in my life been in one that performs better thermally than this Nexcem build. The construction was easy enough and the results are phenomenal. As well as the thermal performance, the house is rock solid, silent indoors, mold-proof, fire-proof, earth-quake proof and not a single creak or vibration in the strongest winds that come across Lake Huron. I couldn’t be happier and recommend this product and this company to anyone who cares about high-performance buildings and energy efficiency. An added bonus, it’s all-natural, no synthetics, no off-gassing, incredibly low environmental impact. Great material, great building, and great company to work with.
A healthy build
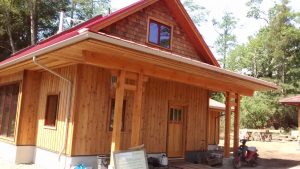
My focus is on building healthy homes with natural materials, so was drawn to the idea of building walls with Nexcem block ICF’s and finishing them with clay plaster and cedar siding to create a breathable assembly. The blocks fit together well and the walls went up without much hassle. I would use this product again.
Basement is warm and dry
Basement is warm and dry despite high amounts of moisture on the outside. I may actually need to put a humidifier in my basement
We love ICF
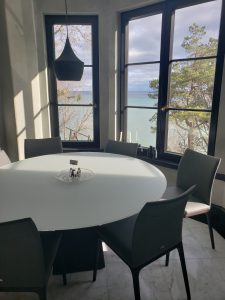
Building a custom home on the lake is a bit more of a challenge in terms of windows for view vs structural integrity for wind sheer and that sort of thing. ICF technology provided strength and versatility in terms of design. Our home is warm and has a sense of solidness that previous homes we have built and lived in just don’t have. When the storms come in we just enjoy in comfort.
Building with Nexcem has been a dream come true
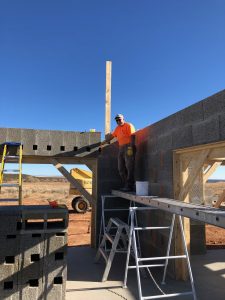
Thank you so much for your expert support during the planning; the walls are now cemented in place for my new home in Blanding, Utah. It has been my dream since 1999 when I visited your factory to live in my own home made with Nexcem blocks. You shipped us exactly the right blocks; of sixteen pallets, we have about one and half left over; that’s 94% accuracy 🙂 I’ll be proudly showing off this house in the Four Corners area. It was my builder’s first experience with Nexcem, and he greatly appreciated your advice, availability, and attention to quality. The results are gorgeous. Everyone in the neighborhood is keeping an eye on the progress of this unique home. I will be grateful to you every day that I wake up in my beautiful, comfortable, fireproof, insect proof, mold proof house, so it’s appropriate for me to send you this message on Thanksgiving day. If you happen to find yourself in Utah, please come by to see the house and the views for yourself!
DIY Friendly
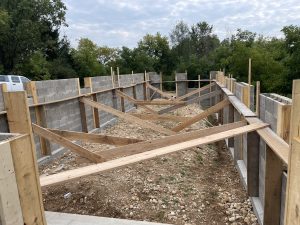
Ordered 1048 of the 14″ r22 blocks for my simple rectangular shaped home, built into the side of a hill. Overall blocks stacked nicely and aligned themselves nicely as they were stacked. I stacked 40-120 a day for a few weeks making sure everything aligned and set well. Blocks are easy to move and stack and it was not needed for the stacks to be right next to the wall locations. Easy to cut and move, plan for the dust on them and the dust from cutting them. My original count, design and sizing was based off the 12″ block, however the 14″ worked fine and my next project will probably involve the 16″ blocks if available. Plenty of easy learnings along the way, even for using these for the first time. Block alignment over each other is key for the rebar going in and cement flowing into areas appropriately. The pour went fast and used almost 5, 9 yard trucks. The local cement source over and over would not believe the conveyor truck would do the wet slump mix, yet it went fine. I used 4 – 12″ steps down for my frost wall depths and a 12″ x 30″ footing to help cover the bases on strength and alignment. . Be ready for every contact you make to be asking and inquiring about the block. As it was very unknown in my area, the normal builder / building process will need a little extra explaining. Especially to the local approval /inspection in which they pride themselves on “knowing” all aspects of the building industry until they run across a new one, then they get feisty. It was a hurdle, not a barrier, but the DIY and new process / material of the block was interesting to explain. Outside waterproofing layers could be covered more in the instructions, as many of the parging, coating options, especially below grade, will vary drastically depending on your region and supply houses / home improvement stores in your area. Supporting and covering gaps were done my way and everything worked fine. Glad to share images of stages and help / support to others. Overall was DIY friendly if you have done a few basement projects or aspects of the basement / pouring walls and footing stages. I am doing all of the stages myself, so the perspective gained by the experience is easy to assist others.
The Right Decision
In our custom Blue Mountain, Ontario home we elected to use Nexcem ICF products. We have been enjoying the comfort and peace of mind of this exceptional product since 2017. Nexcem excels in many situations such as hot weather, cold weather, humid weather, but where we have noticed the difference is in extreme weather. Things like high winds, extreme cold and intense heat is where Nexcem shows its ability to out-perform any traditional stick frame build. There is no question that we made the right decision, especially with more and more extreme weather being part of reality.
Perfect to first-time home builder
I saw Nexcem as a way of building my own basement as someone who has some but not much concrete/foundation experience without having to use foam. With all the available and provided info it was a rather easy process and experience, all things considered. What was my biggest fear as a first time (and hopefully last time) home builder, the basement, turned out to be one of the easiest and straightforward parts of the project – with virtually bombproof results. Easy and simple to handle, straight-forward to plan and execute, largely by myself except for on pour days, I had a completed basement in about a month from delivery of the blocks. Super easy to parge too which is a huge bonus, and looks great. Absolutely worth the price.
Honorable company to do business with
I am a home owner from Connecticut who moved to North Carolina to build a new home. I had never heard of Durisol/Nexcem Block but our architect had designed other homes with this product and loved it. They were great to do business with. Our builder never built a home with Nexcem/Durisol Blocks. Nexcem worked with them to make sure the project went smooth. One of the other main reasons we used these blocks is because we told our architect we wanted a home with walls that breathed, was insulated and prevented mold formation.
Possibly the best materials for a sustainable home
Our family is so glad that our home is built using Nexcem blocks. Since I decided to use our life savings to rebuild our family home, I realized that there is very little sense to invest on a timber frame house like the second little pig. I went on to research, from steel frame to ICF, attending seminars, etc., and ultimately found Nexcem blocks to be the most sustainable (no off-gassing) material that is also affordable (especially when the lumber cost skyrocketed during COVID). Even during construction, our neighbours complimented that all house should be built with bricks like they have in their countries of origin, and little did they know that Nexcem blocks are even far more superior than traditional bricks in terms of structural, insulation, sound and storm proof. Our HVAC team was shocked that it took only a few minutes to warm up an entire home and it feels so solid like a commercial build. I love the fact that we are also buying local as the Nexcem manufacturing facility is only two hours away. The Nexcem team has already been quick and responsive, from immediately sending us a free sample when I was just exploring, to post construction when our we needed additional technical specifications, the team is always there to help us. Thank you for making our sustainable net-zero home a reality !!!
Read more “Possibly the best materials for a sustainable home”
Nexcem finally made it to south central Colorado
My architect David Beal of Boulder and project contractor Clark Johnson of Apex Mountain Homes had built a house in Summit County some years ago and they convinced me that the recording studio structure would benefit from this material in a few central ways. While no one in the construction business around Chaffeè County had any knowledge, conversations I heard in the community (Salida and Buena Vista) we’re very positive, and that Nexcem blocks were the new building material on the block! The local crew quickly adjusted to a new construction model and we totally love the result.
Read more “Nexcem finally made it to south central Colorado”
Nexcem makes the finest house we have ever lived in
We built two retirement homes. The first one was built with Styrofoam ICF by an ICF contractor who had several issues with blowouts, but he was knowledgeable and built a good exterior structure. Nonetheless, we were not happy with the building. It was too “tight’ and we had condensation on the windows all winter in spite of running the HRV. The exterior walls were stuccoed, but very fragile and it was a real problem trying to hang anything on the interior walls because you had to find the plastic webs behind the drywall. So, we decided to build a second retirement home. This time I selected Nexcem, and I am so glad I did. It was so quick and easy to lay up and we poured with very little bracing compared to what is required with Styrofoam ICF. We had no blowout issues and all those issues we had with the first retirement home are gone. This house is so comfortable to live in. We almost never use AC, heat it very efficiently, do not use any heat for about 6 months of the year, which is unheard of in this region. Yes, the house cost a bit more to build than a stick-built house, but it has repaid the difference and more in the past 12 years. If you have any doubts about what to use for your house shell, believe me that you cannot do better than Nexcem. It is rugged, easy to work with, and makes the finest structure that you can put together in this climate. And Nexcem is extremely helpful with any information you may need during the build. Very highly recommended.
Read more “Nexcem makes the finest house we have ever lived in”
The best decision I ever made
Building with Nexcem is the best decision that I ever made. The building material itself is outstanding. It is an easy, quick build and the end result is remarkable. The team at Nexcem is very willing to help people. l had no prior experience with this material. They guided me every step of the way. They are very helpful and very thorough. I selected materials for the exterior shell and the inside finish to take advantage of the breathable quality but there are so many options on how to finish. Visitors remark at how sturdy and sound proof the house is. It is located in a windy place and people are always saying “this house isn’t going anywhere”. We all notice something difficult to describe which is how good it feels to be inside this house. I like Nexcem so much that I used it for the garage as well.
Straight Forward, Strong and Functional
I came across Nexcem to fulfill a clients wish to build a High Performing building, with out compromising air quality. Nexcem was a perfect match. Installation was straight forward, and intuitive. The perfect substrate for our Lime plaster Interior. Any hesitations or questions we had during the installation were addressed promptly. No question I will use it again in the future.
We used Nexcem building products
We used Nexcem building products to build our home and pool. It is an excellent product that allows for creativity and flexibility. We highly recommend this product and the helpful team at Nexcem.
What an amazing product! We

What an amazing product! We built the stem wall for our foundation out of these blocks. They went up so quickly and easily that we saved tons of money on labor, not to mention how little form materials were needed… and no stripping forms! And of course the fact that the blocks have some insulation built in, require less concrete than a typical stem wall, and rebar is so easy to place, makes this product a true revolution in building methods!
Nexcem – a great choice

There are many choices to make when embarking on a new build and I am so glad that we chose to use Nexcem Blocks. Part of our decision-making in choosing materials for our build was about our carbon footprint. Nexcem blocks seemed like a good choice because you need less concrete with them than with comparable products. Our builder was unsure about them at first because he had never used them before, but he was quickly won over by how easy they are to use. They require only wood-working construction tools – saws and screws – making them easy to cut to size and odd angled corners relatively easy to create. They come in easy lifting lengths. No specialized masonry skills are required. The blocks just sit one on top of the other and they interlock one end to the next one. To level, all you need are wood shims! All this meant that my partner and I, relatively unskilled labourers, could do this too. It was a very satisfying part of the build. Finally, we got excellent and timely support from Vipul Acharya – engineer, technical information, sales, and general helpful person at Nexcem. Two things I would have done differently: First, I would have tied each of the two walls together at every layer rather than just the top layer to make the walls an integral whole. (Our house is double framed making the walls 18″ wide which meant we needed a double brick foundation wall as well). Second, I would have used an actual membrane on the outside of the wall rather than just a paint-on bitumen product because I think a membrane would add durability for the life of the wall.
nexcem house
The nexcem blocks make a very livable house. For over 13 years, we have enjoyed the energy savings (wood heated) and moisture control (no mold in the basement). Insulation on the outside with the moisture storage of the cellulose fiber in the nexcem blocks makes a very comfortable home.
Great system, and carbon conscious too.
We’ve used the nexcem system for years. It’s a great product if you’re looking for a straight forward install. Our favourite thing about it is that we’re reducing the amount of embodied carbon in our materials and providing a higher-performing foundation wall with the insulated inserts. We still use this system when building full or partial foundation walls and are glad to be using a Canadian manufactured product.
Predictable service and solid support
As a builder, I rely on many people to make good on promises in order to complete a project on time. I’ve had the pleasure to work with Nexcem a couple of times, and they do what they say they will do. The quote process was informative, the delivery schedule was accurate, and the technical support was solid. Nexcem was very responsive and helpful as we worked through installation in the field. Thanks Nexcem!
Very nice build, the system
Very nice build, the system goes together with ease and is very stout. During the concrete pumping it was a challenge because there was next to little light to see if the concrete was coming along in four foot lifts. The system is so stout that even at seven feet it held the wet concrete with ease. Vipul was a guiding light during our build, very informative and offered the best technical support. Truly went above and beyond the call. I would recommend this product to anyone and definitely will plan on using it again. Five out of Five. Cheers; Kyle Farmer
