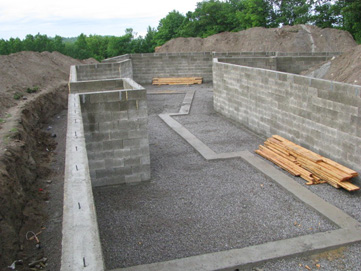
ICF Construction with Nexcem
Using Nexcem insulated concrete forms in your next build is a relatively straightforward process. We have laid out the steps that are followed during installation. While we do not provide formal training, we do have experienced contractors that you can visit while they build. You are always welcome to watch them work and ask questions.
You can also contact our partner Nexcem specialist for on-site or off-site collaboration here
Ready to get started? Read about our construction process in more detail below for a complete understanding. If you have any questions, please don’t hesitate to contact us. We look forward to assisting you with your upcoming project!
Click here to access our training videos.
